The Haven at Westover Hills - Apartment Living in San Antonio, TX
About
Welcome to The Haven at Westover Hills
9914 W Military Dr. San Antonio, TX 78251P: 210-972-5564 TTY: 711
Office Hours
Monday through Friday 8:30 AM to 5:30 PM. Saturday 10:00 AM to 5:00 PM.
Discover the ultimate urban living experience at The Haven at Westover Hills - an upscale apartment community in San Antonio, TX, conveniently situated between State Hwy 151 and Interstate 410. Enjoy the best of both worlds - a serene and peaceful environment in the Westover Hills area while being just a short distance away from trendy local dining, shopping, and entertainment.
Choose from our thoughtfully designed one, two, and three bedroom apartments for rent, each boasting premium finishes and modern amenities to cater to your convenience and comfort. Indulge your inner chef in your new kitchen, complete with stainless steel appliances, granite countertops, and a breakfast bar, or relax on your private balcony or patio. Additional features such as a washer and dryer, ceiling fans, 9-foot ceilings, and a wood-burning fireplace (available in select homes) further enhance your living experience.
Unwind and rejuvenate in our luxurious Mediterranean villa-style community amenities. Keep up with work at our business center or enjoy a game of pool in the game room. Take a dip in the sparkling swimming pool, challenge your friends to a game of sand volleyball, or stay fit at the fitness center. Our pet-friendly community also offers a massage chair and a relaxing clubhouse for your leisure. Experience a new quality of life at The Haven at Westover Hills. Schedule a tour today to see why our apartments are the perfect place to call home in San Antonio, Texas.
Move In Specials Available!
Specials
$199 TOTAL MOVE IN SPECIAL!
Valid 2024-07-16 to 2024-07-31
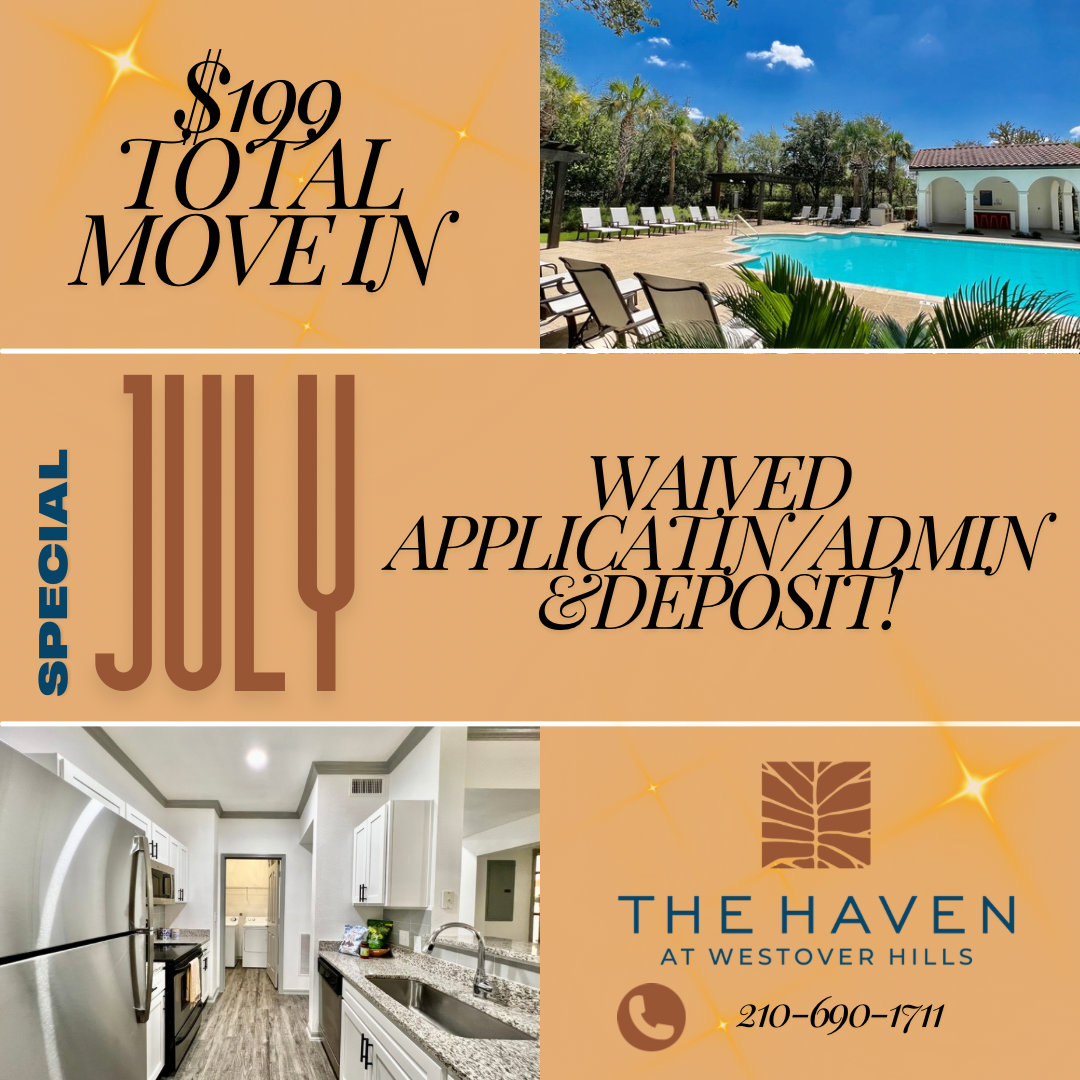
Waived Application, Admin, and Deposit for JULY only!!
We offer Preferred employer discounts!
Valid 2022-10-10 to 2024-12-31
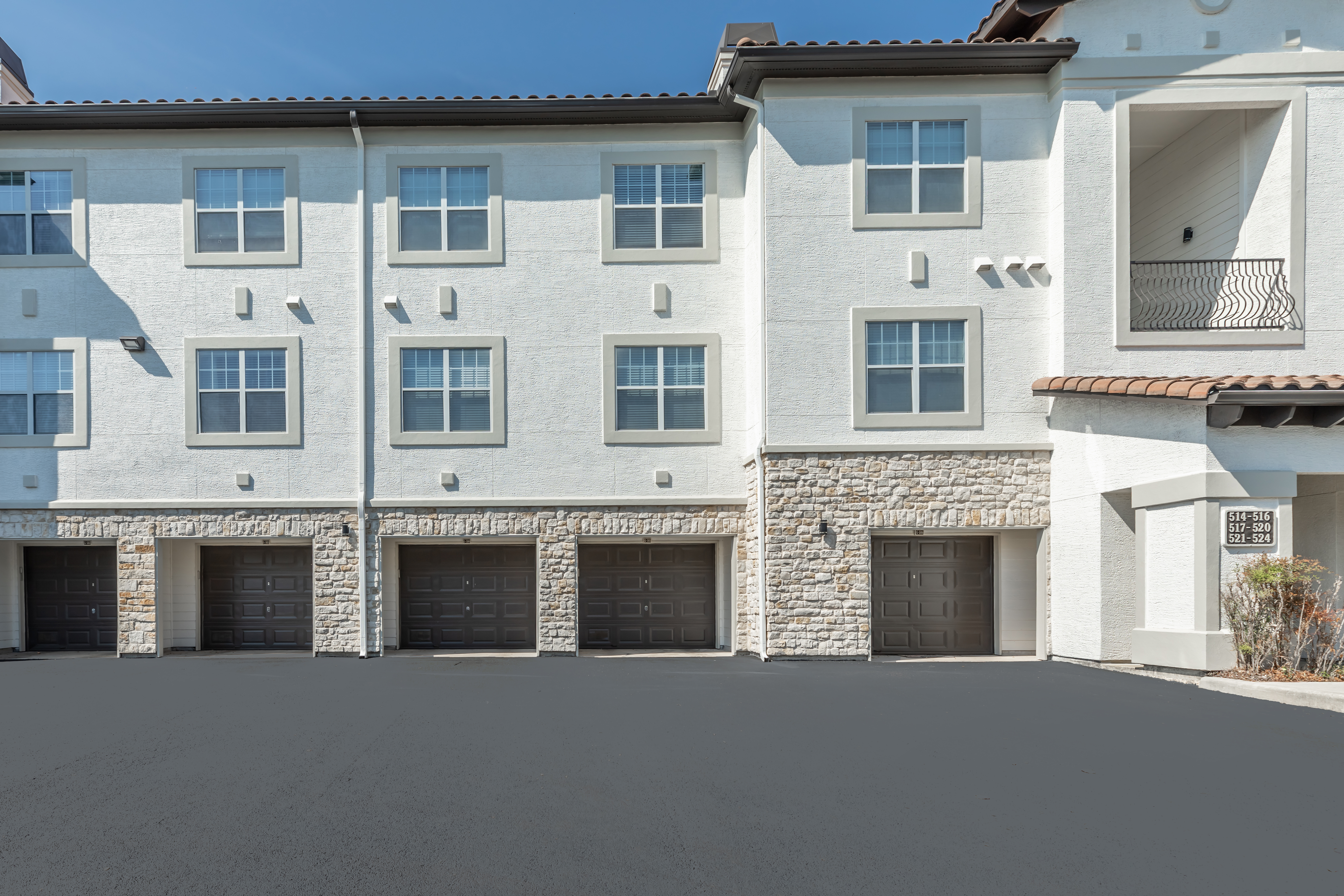
Ask about our employer specials today and see if you qualify!
Floor Plans
1 Bedroom Floor Plan
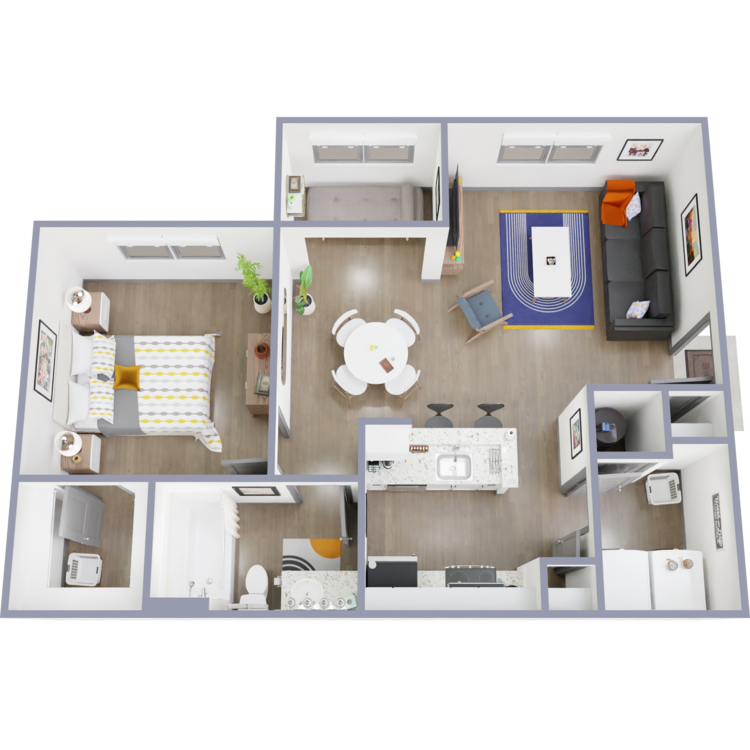
A1
Details
- Beds: 1 Bedroom
- Baths: 1
- Square Feet: 637
- Rent: Starting at $1211
- Deposit: $300
Floor Plan Amenities
- 9Ft Ceilings
- Sunroom or Patio
- Breakfast Bar
- Cable Ready
- Ceiling Fans with Light Fixtures
- Central Air and Heating
- Ceramic Tile Kitchens and Foyers
- Crown Molding
- Direct Access Garage *
- Goose-neck Kitchen Faucets
- Granite Countertops
- Hardwood Floors *
- Microwave
- Mini Blinds
- Pantry
- Plantation Blinds
- Refrigerator
- Stainless Finished Appliances
- Washer and Dryer in Home
- Wood-burning Fireplace *
* In Select Apartment Homes
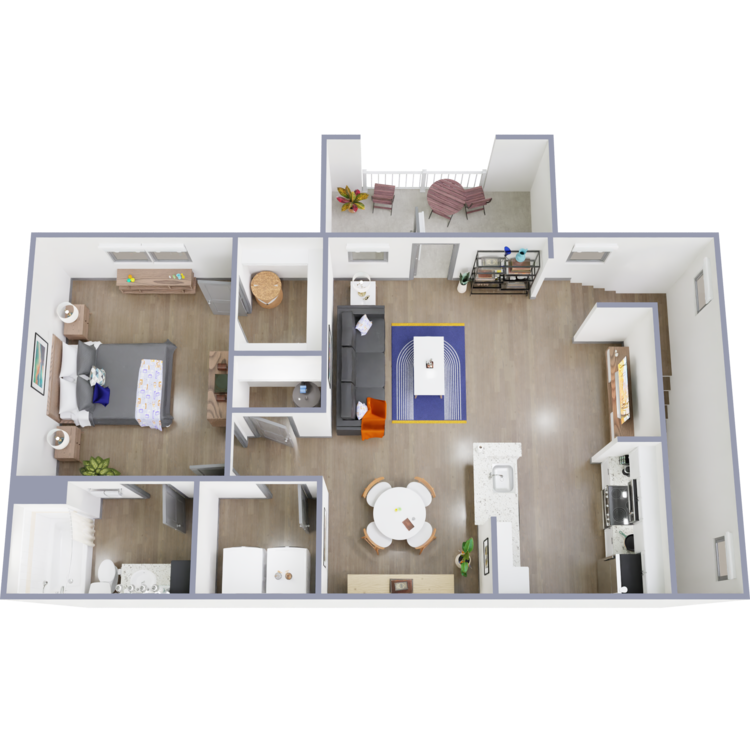
A2
Details
- Beds: 1 Bedroom
- Baths: 1
- Square Feet: 751
- Rent: Starting at $1385
- Deposit: $300
Floor Plan Amenities
- 9Ft Ceilings
- Sunroom or Patio
- Breakfast Bar
- Cable Ready
- Ceiling Fans with Light Fixtures
- Central Air and Heating
- Ceramic Tile Kitchens and Foyers
- Crown Molding
- Direct Access Garage *
- Goose-neck Kitchen Faucets
- Hardwood Floors *
- Granite Countertops
- Microwave
- Stainless Finished Appliances
- Mini Blinds
- Pantry
- Refrigerator
- Washer and Dryer in Home
- Wood-burning Fireplace
* In Select Apartment Homes
2 Bedroom Floor Plan
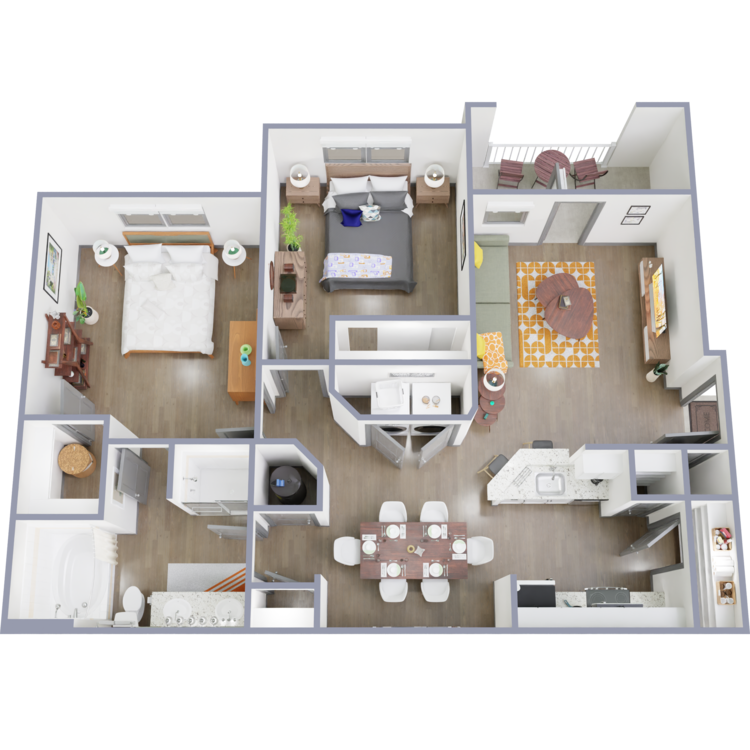
B1
Details
- Beds: 2 Bedrooms
- Baths: 1
- Square Feet: 886
- Rent: Starting at $1391
- Deposit: $300
Floor Plan Amenities
- 9Ft Ceilings
- Sunroom or Patio
- Breakfast Bar
- Cable Ready
- Ceiling Fans with Light Fixtures
- Central Air and Heating
- Ceramic Tile Kitchens and Foyers
- Crown Molding
- Direct Access Garage *
- Goose-neck Kitchen Faucets
- Granite Countertops
- Hardwood Floors *
- Microwave
- Mini Blinds
- Pantry
- Refrigerator
- Stainless Finished Appliances
- Washer and Dryer in Home
- Wood-burning Fireplace
* In Select Apartment Homes
Floor Plan Photos
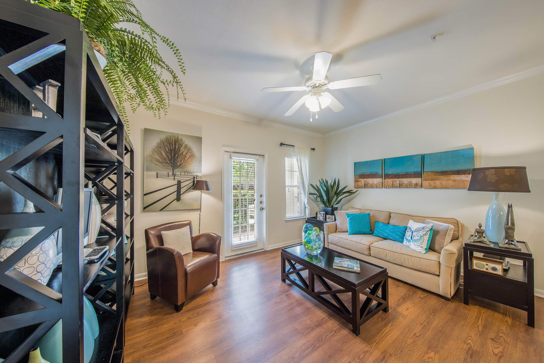
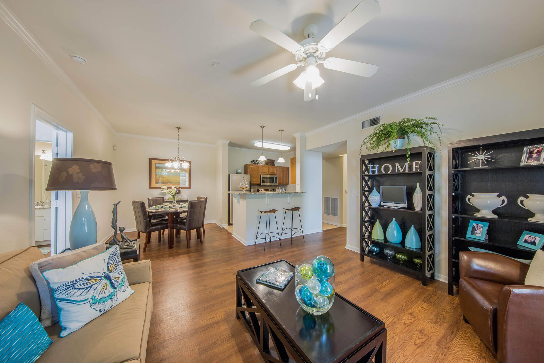
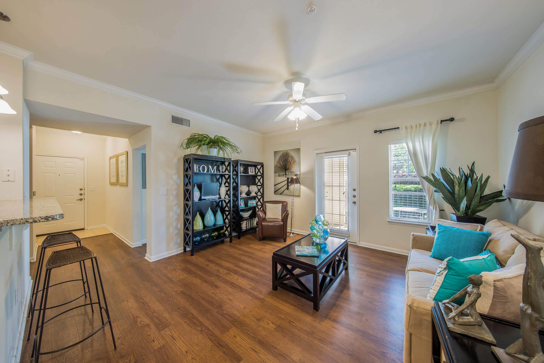
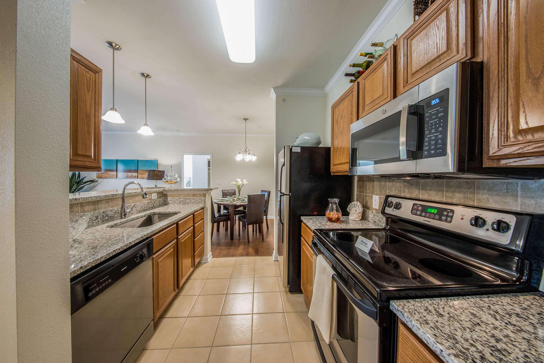
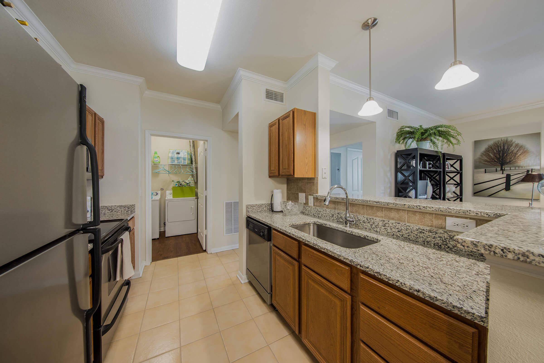
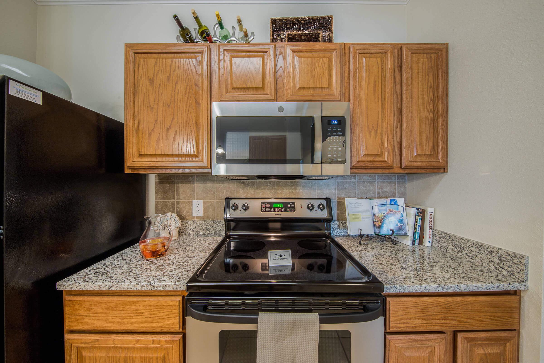
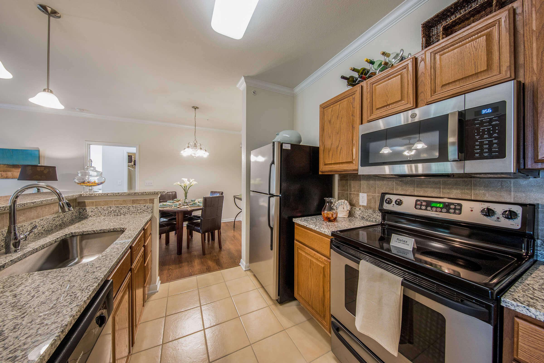
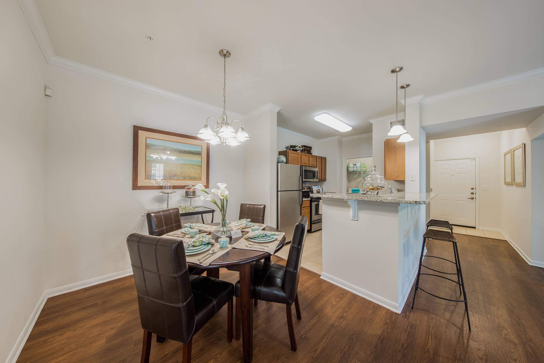
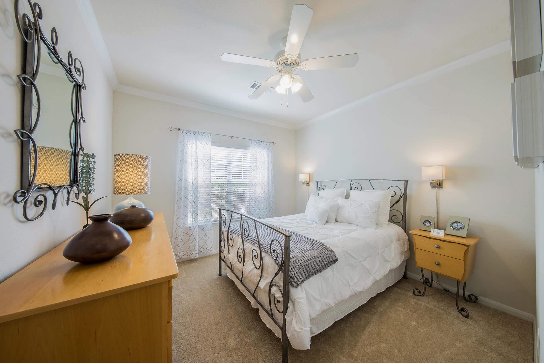
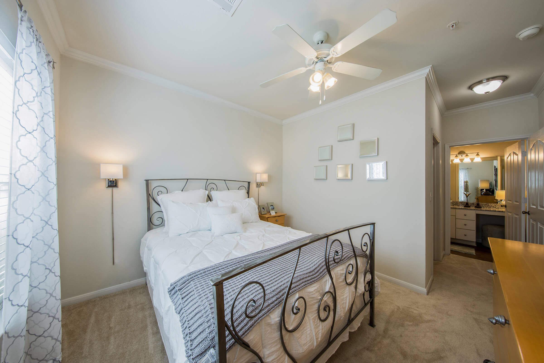
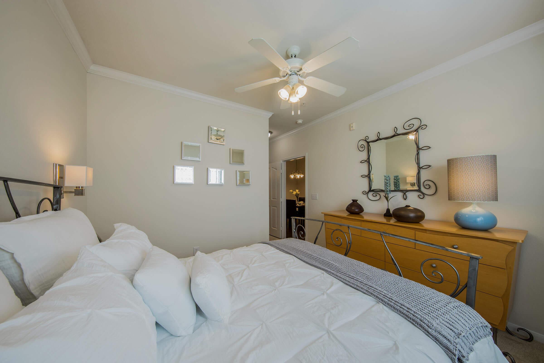
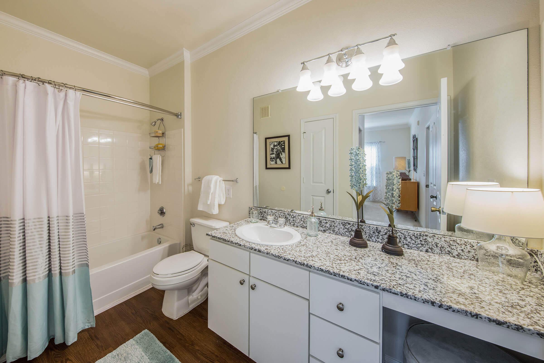

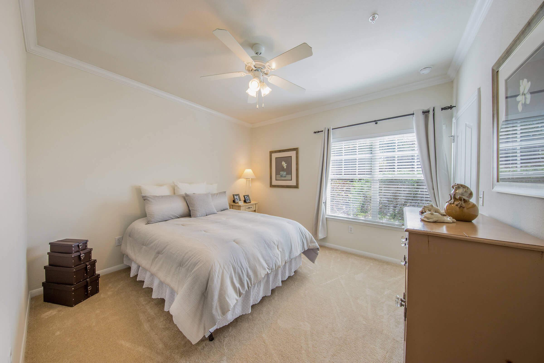
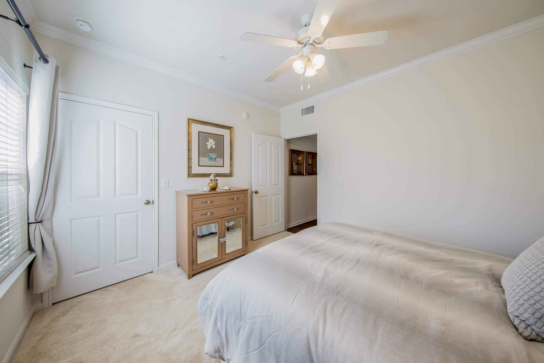
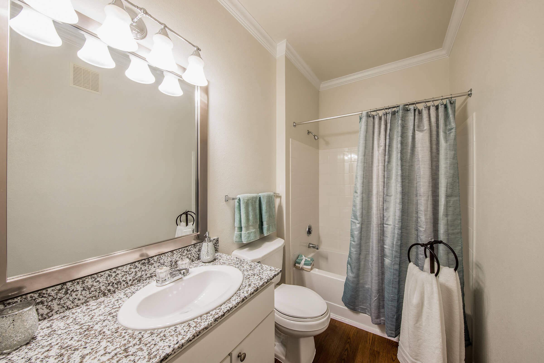
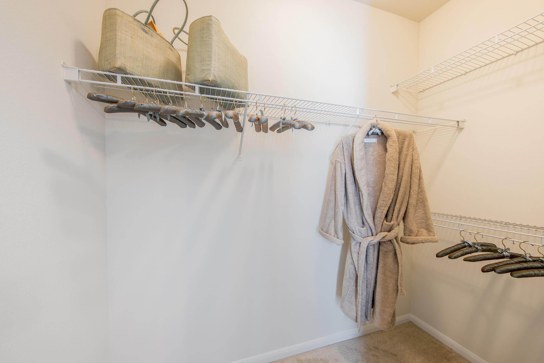
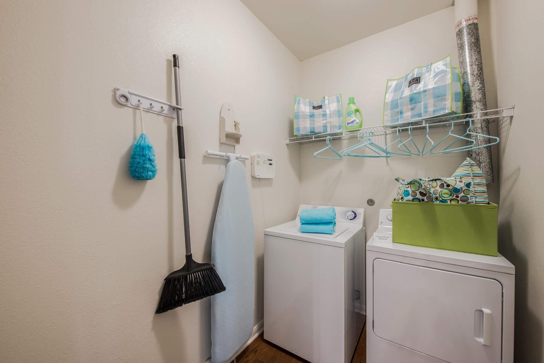
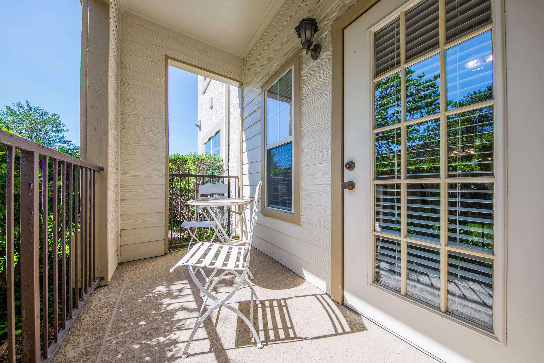
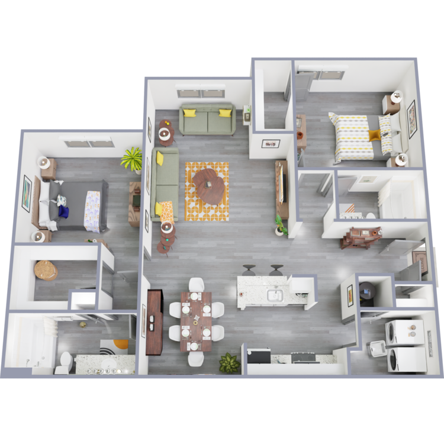
B2
Details
- Beds: 2 Bedrooms
- Baths: 2
- Square Feet: 1068
- Rent: Starting at $1523
- Deposit: $300
Floor Plan Amenities
- 9Ft Ceilings
- Sunroom or Patio
- Breakfast Bar
- Cable Ready
- Ceiling Fans with Light Fixtures
- Central Air and Heating
- Ceramic Tile Kitchens and Foyers
- Crown Molding
- Direct Access Garage *
- Goose-neck Kitchen Faucets
- Granite Countertops
- Hardwood Floors *
- Microwave
- Mini Blinds
- Pantry
- Refrigerator
- Stainless Finished Appliances
- Washer and Dryer in Home
- Wood-burning Fireplace
* In Select Apartment Homes
Floor Plan Photos



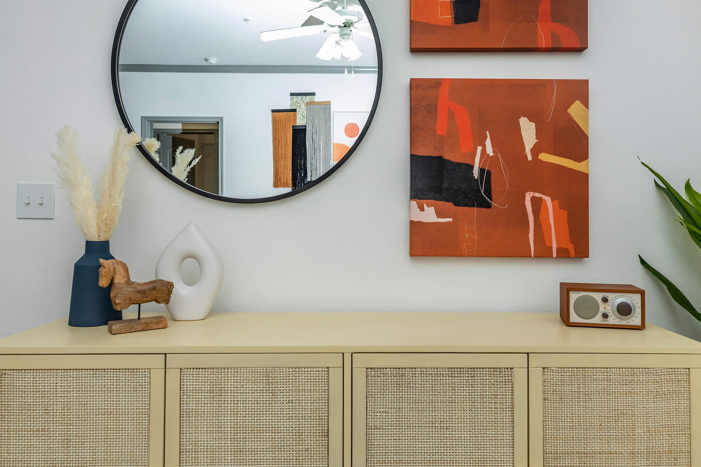
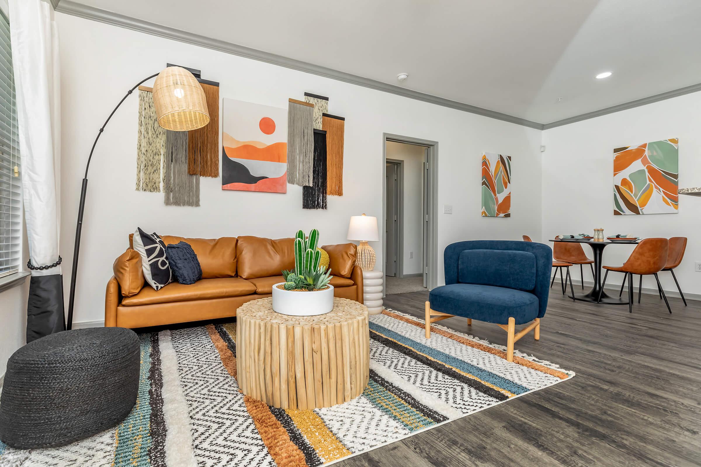




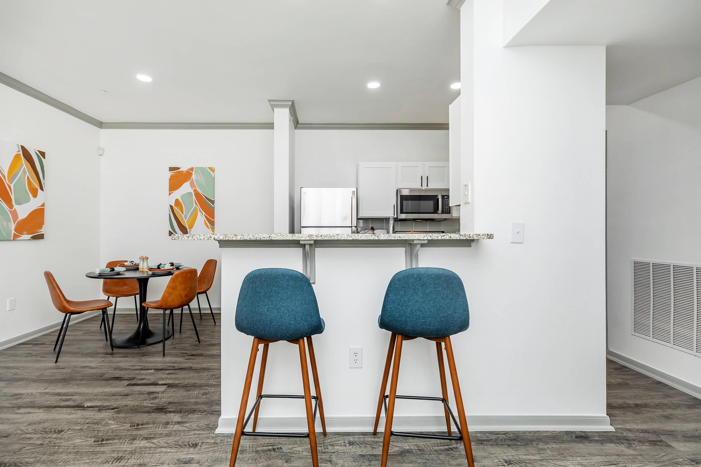





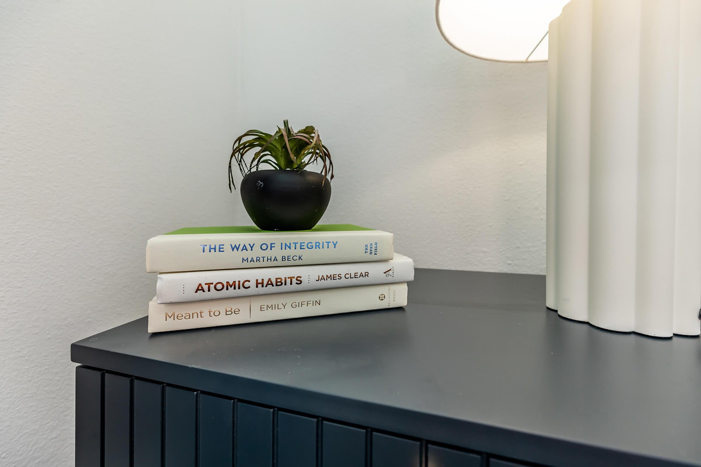
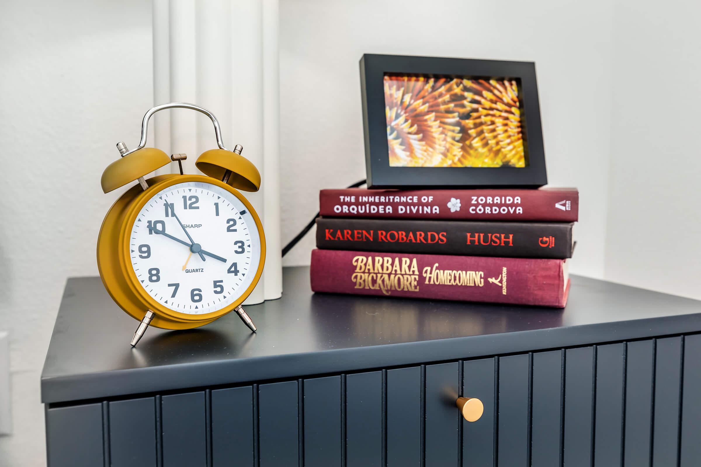
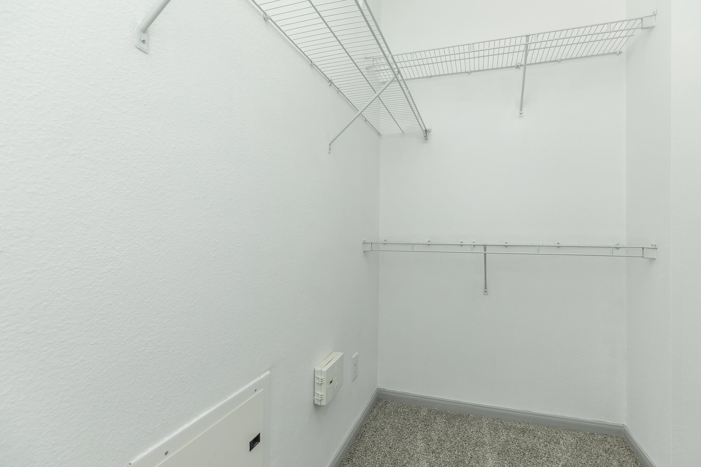
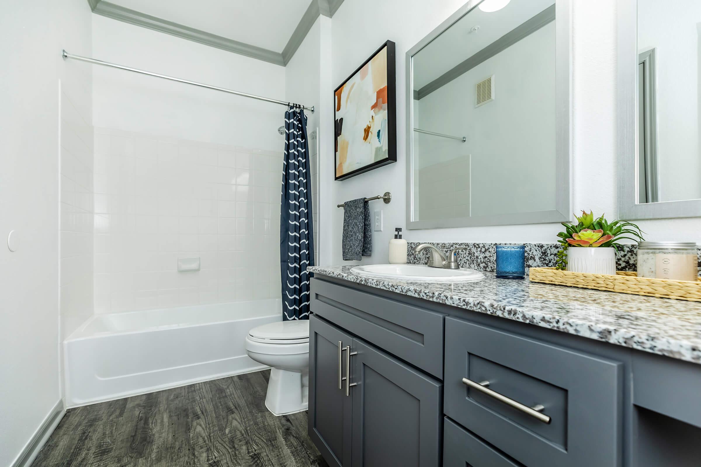
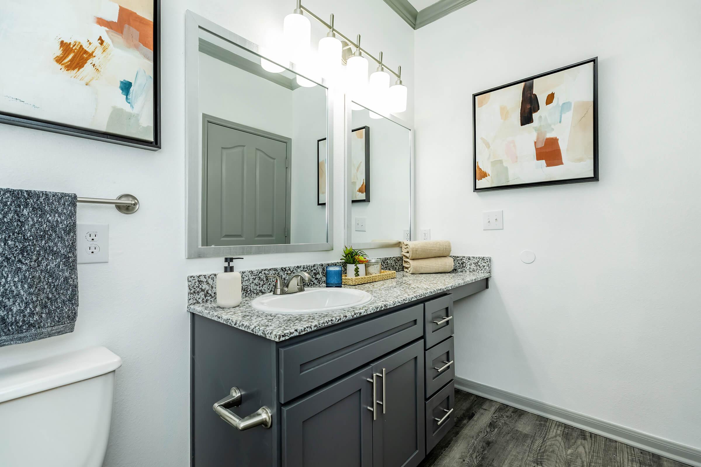



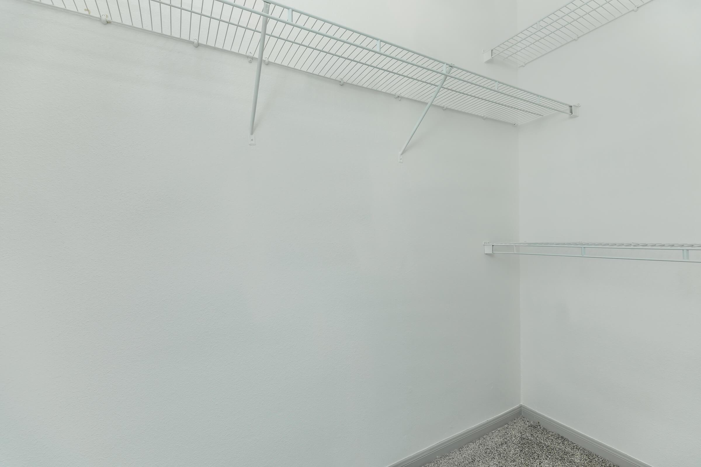
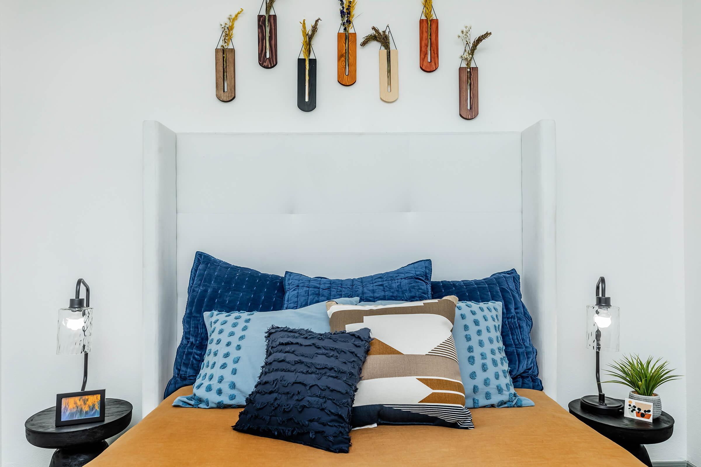


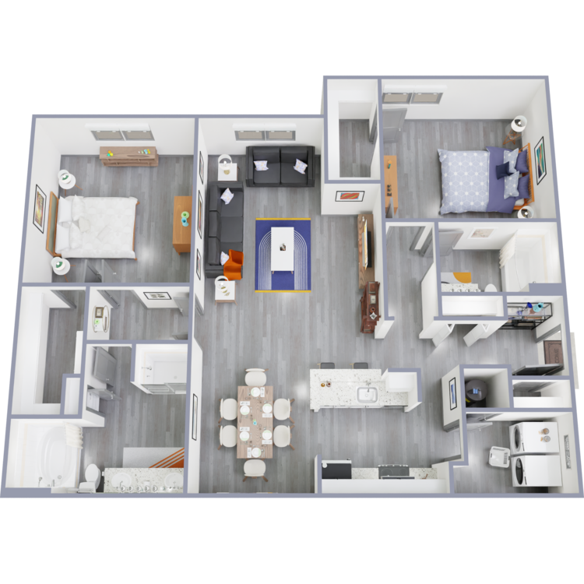
B3
Details
- Beds: 2 Bedrooms
- Baths: 2
- Square Feet: 1193
- Rent: Starting at $1623
- Deposit: $300
Floor Plan Amenities
- 9Ft Ceilings
- Sunroom or Patio
- Breakfast Bar
- Cable Ready
- Ceiling Fans with Light Fixtures
- Central Air and Heating
- Ceramic Tile Kitchens and Foyers
- Crown Molding
- Direct Access Garage *
- Goose-neck Kitchen Faucets
- Granite Countertops
- Hardwood Floors *
- Microwave
- Mini Blinds
- Pantry
- Plantation Blinds
- Refrigerator
- Stainless Finished Appliances
- Washer and Dryer in Home
- Wood-burning Fireplace *
* In Select Apartment Homes
3 Bedroom Floor Plan
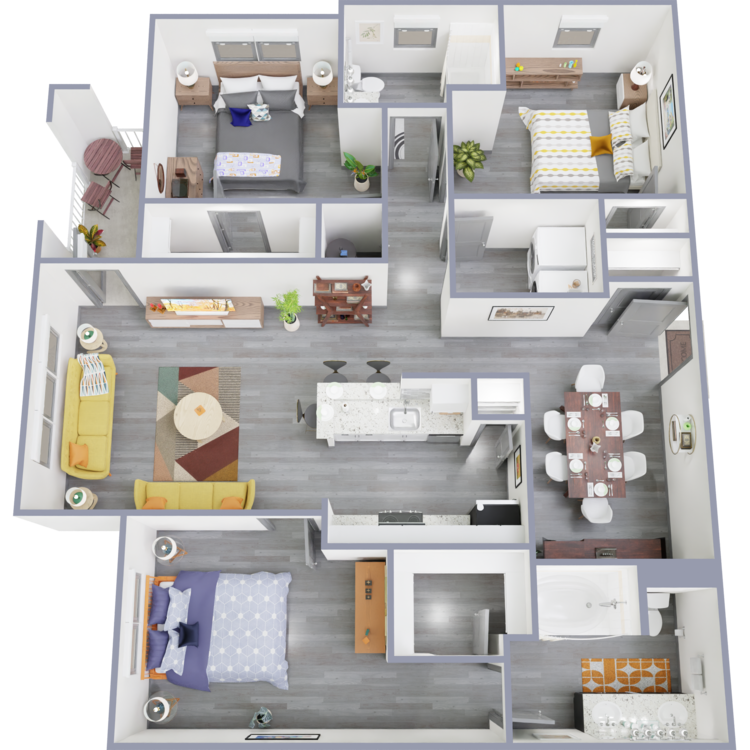
C1
Details
- Beds: 3 Bedrooms
- Baths: 2
- Square Feet: 1249
- Rent: Starting at $1839
- Deposit: $300
Floor Plan Amenities
- 9Ft Ceilings
- Sunroom or Patio
- Breakfast Bar
- Cable Ready
- Ceiling Fans with Light Fixtures
- Central Air and Heating
- Ceramic Tile Kitchens and Foyers
- Crown Molding
- Direct Access Garage *
- Goose-neck Kitchen Faucets
- Granite Countertops
- Hardwood Floors *
- Microwave
- Mini Blinds
- Pantry
- Plantation Blinds
- Refrigerator
- Stainless Finished Appliances
- Washer and Dryer in Home
- Wood-burning Fireplace *
* In Select Apartment Homes
Show Unit Location
Select a floor plan or bedroom count to view those units on the overhead view on the site map. If you need assistance finding a unit in a specific location please call us at 210-972-5564 TTY: 711.
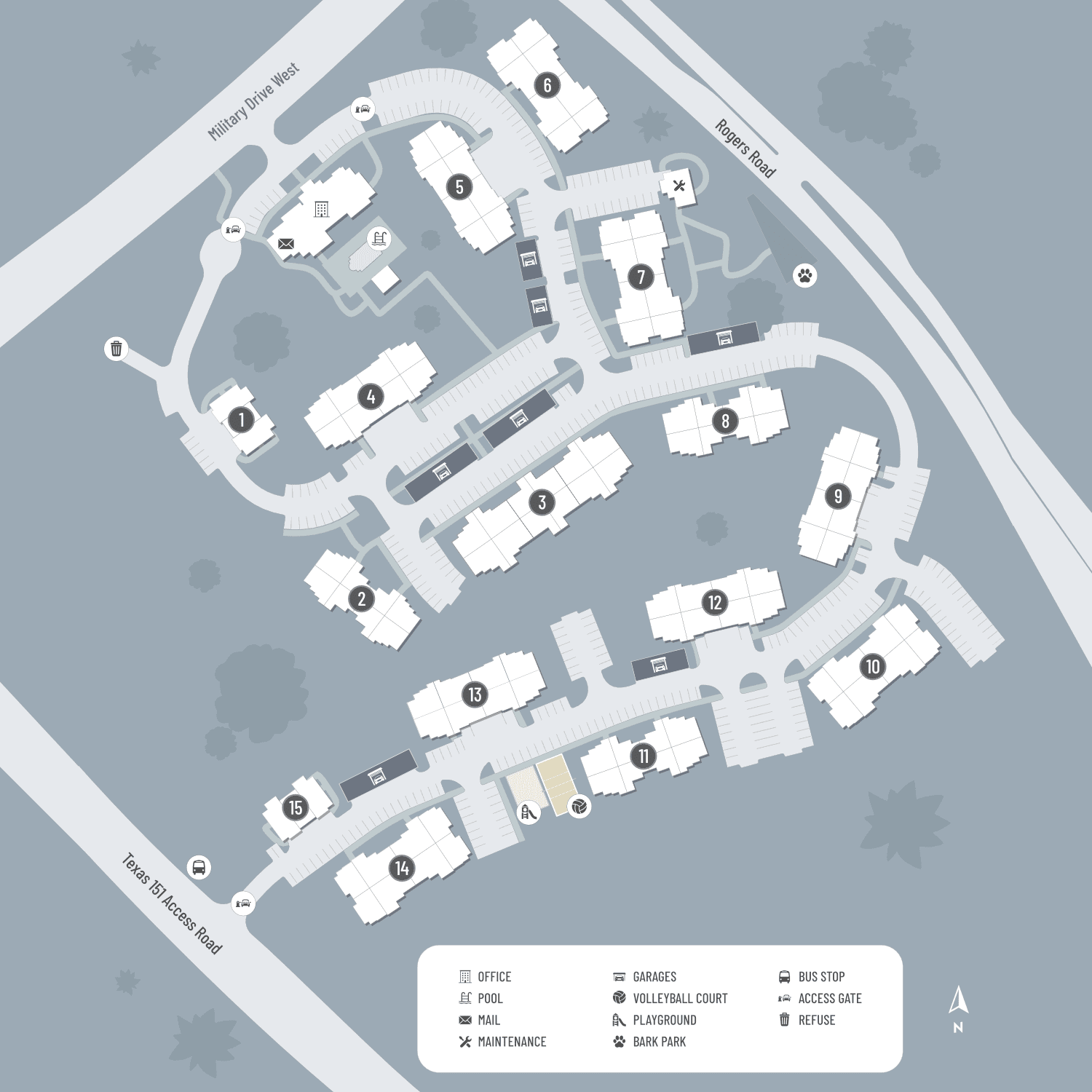
Unit:
- 1 Bed, 1 Bath
- Availability:Now
- Rent:$1304
- Square Feet:637
- Floor Plan:A1
Unit:
- 1 Bed, 1 Bath
- Availability:2024-07-31
- Rent:$1211
- Square Feet:637
- Floor Plan:A1
Unit:
- 1 Bed, 1 Bath
- Availability:2024-08-03
- Rent:$1221
- Square Feet:637
- Floor Plan:A1
Unit:
- 1 Bed, 1 Bath
- Availability:Now
- Rent:$1271
- Square Feet:751
- Floor Plan:A2
Unit:
- 1 Bed, 1 Bath
- Availability:Now
- Rent:$1623
- Square Feet:751
- Floor Plan:A2
Unit:
- 1 Bed, 1 Bath
- Availability:2024-08-15
- Rent:$1623
- Square Feet:751
- Floor Plan:A2
Unit:
- 2 Bed, 1 Bath
- Availability:Now
- Rent:$1447
- Square Feet:886
- Floor Plan:B1
Unit:
- 2 Bed, 1 Bath
- Availability:2024-08-03
- Rent:$1497
- Square Feet:886
- Floor Plan:B1
Unit:
- 2 Bed, 1 Bath
- Availability:2024-08-09
- Rent:$1455
- Square Feet:886
- Floor Plan:B1
Unit:
- 2 Bed, 2 Bath
- Availability:Now
- Rent:$1613
- Square Feet:1068
- Floor Plan:B2
Unit:
- 2 Bed, 2 Bath
- Availability:2024-08-02
- Rent:$1620
- Square Feet:1068
- Floor Plan:B2
Unit:
- 2 Bed, 2 Bath
- Availability:2024-08-08
- Rent:$1620
- Square Feet:1068
- Floor Plan:B2
Unit:
- 2 Bed, 2 Bath
- Availability:Now
- Rent:$1686
- Square Feet:1193
- Floor Plan:B3
Unit:
- 2 Bed, 2 Bath
- Availability:Now
- Rent:$1392
- Square Feet:1193
- Floor Plan:B3
Unit:
- 2 Bed, 2 Bath
- Availability:Now
- Rent:$1780
- Square Feet:1193
- Floor Plan:B3
Unit:
- 3 Bed, 2 Bath
- Availability:2024-07-31
- Rent:$1879
- Square Feet:1249
- Floor Plan:C1
Unit:
- 3 Bed, 2 Bath
- Availability:2024-08-14
- Rent:$1970
- Square Feet:1249
- Floor Plan:C1
Unit:
- 3 Bed, 2 Bath
- Availability:2024-08-16
- Rent:$1829
- Square Feet:1249
- Floor Plan:C1
Amenities
Explore what your community has to offer
Community Amenities
- Access to Public Transportation
- Beautiful Landscaping
- Business Center
- Community Grill
- Door-side Trash Pick-up
- Game Room
- Gated Access
- Guest Parking
- High-energy Fitness Center with Play Area
- High-speed Internet Access
- Media Room
- Outdoor Heated Spa
- Package Lockers
- Package Receiving
- Pet Friendly
- Play Park
- Private Garages with Remotes
- Relaxing Clubhouse with One-of-a-Kind Mural
- Sand Volleyball Court
- Shimmering Swimming Pool
- Sundeck
Apartment Features
- 9Ft Ceilings
- Breakfast Bar
- Built-in Bookshelves*
- Cable Ready
- Ceiling Fans with Light Fixtures
- Central Air and Heating
- Ceramic Tile Kitchens and Foyers
- Crown Molding
- Direct Access Garage*
- Double Vanities*
- Flat Glass Top Stoves
- Garden-size Tubs*
- Goose-neck Kitchen Faucets
- Granite Countertops
- Hardwood Floors*
- Large Walk-in Closets
- Microwave
- Pantry
- Plantation Blinds*
- Refrigerator
- Stainless Finished Appliances
- Sunroom or Patio
- Walk-in Showers*
- Washer and Dryer in Home
- Wood-burning Fireplace*
* In Select Apartment Homes
Pet Policy
Pets Welcome Upon Approval. Breed restrictions apply. Limit of 2 pets per home. Non-refundable pet fee is $400 per pet. Monthly pet rent of $20 will be charged per pet. An additional deposit and fee will be required for animals within the accepted weight limits. A pet agreement on file is required. Non-acceptable canine breeds: Pit Bull, Rottweiler, Doberman, German Shepherd, Husky, Malamute, Akita, Wolf-hybrid, St. Bernard, Great Danes, Chow, Bull Mastiff, and Standard Poodle unless proper documentation is provided in advance that the pet is a service animal and reasonable accommodation has been requested.
Photos
Community Amenities
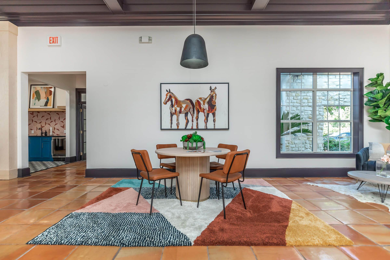
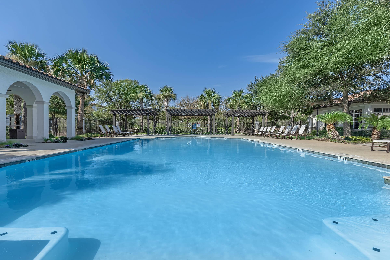
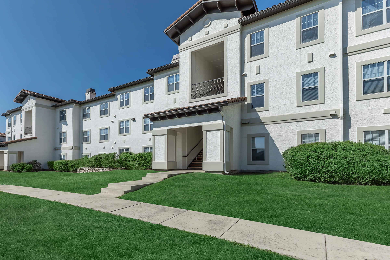
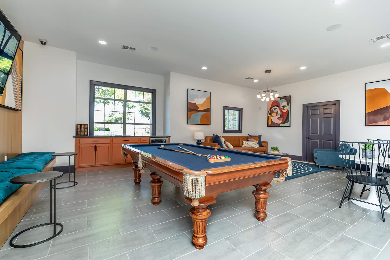
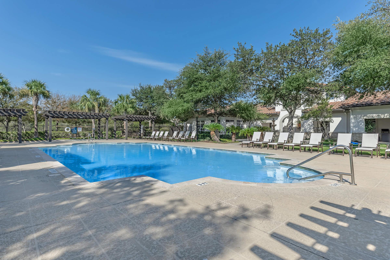
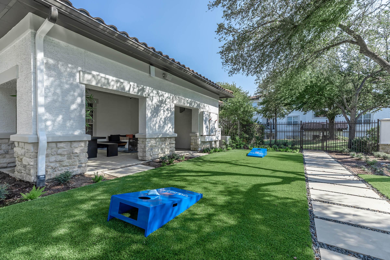
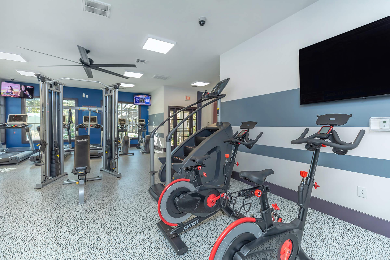
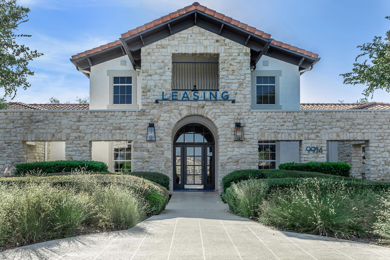
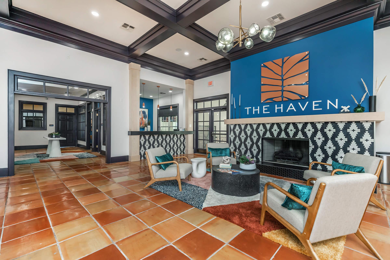
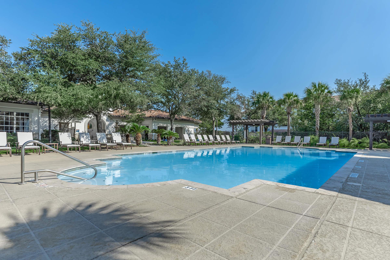
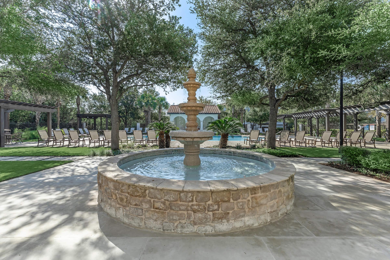
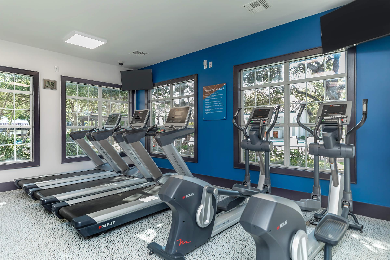
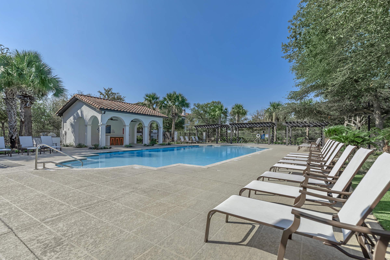
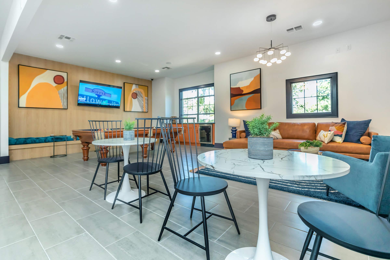
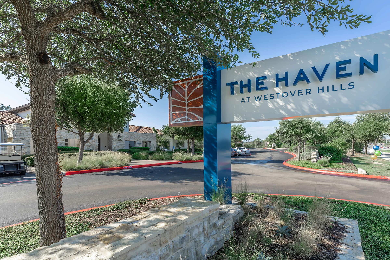
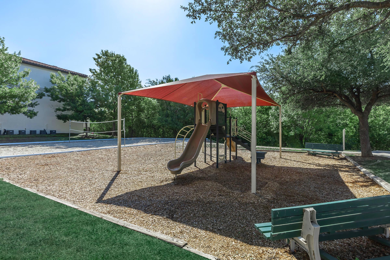
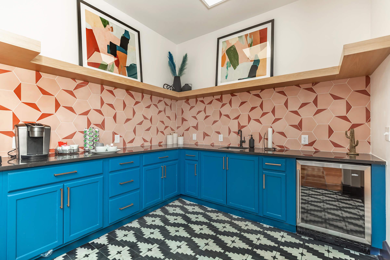

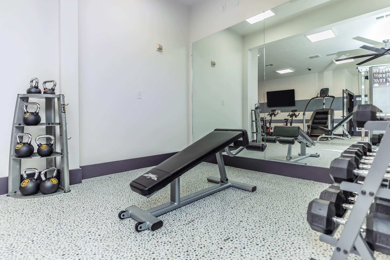

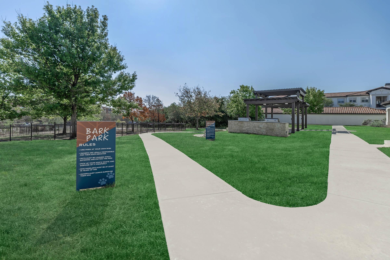
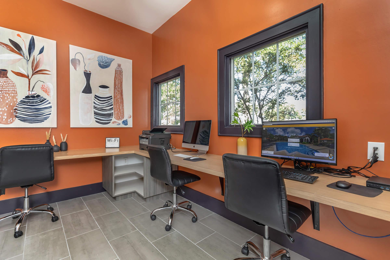
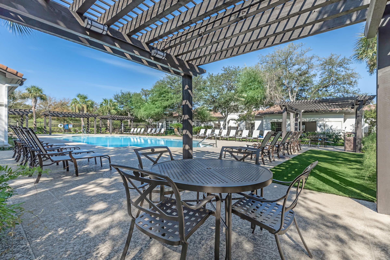
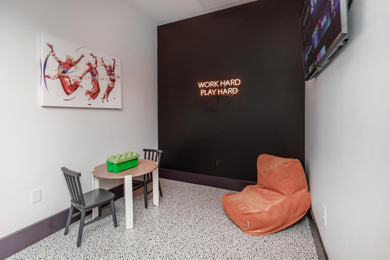
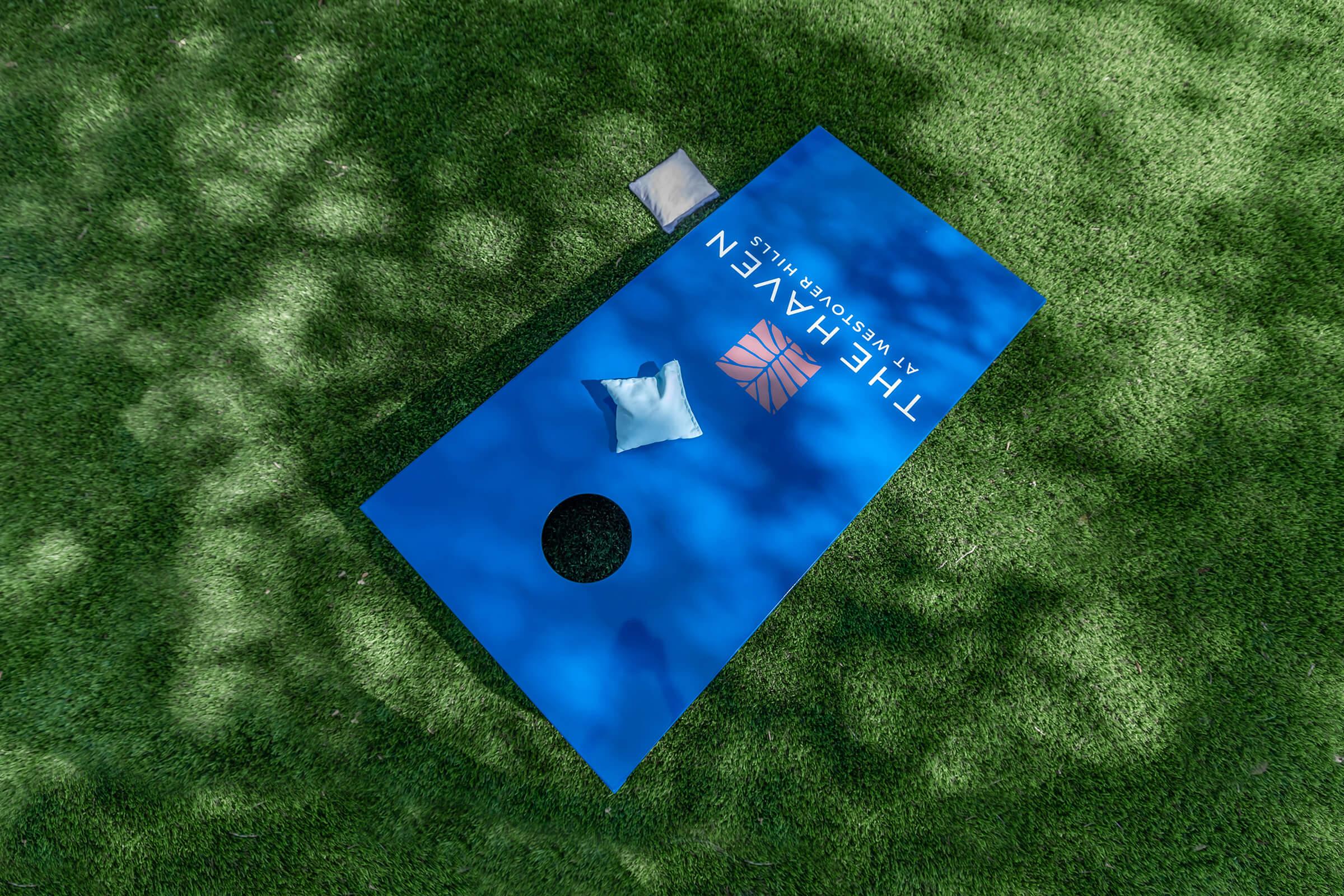
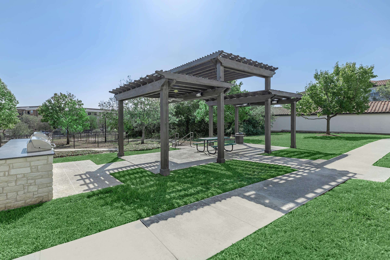
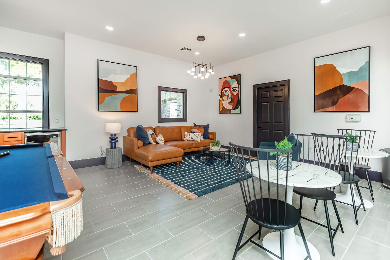
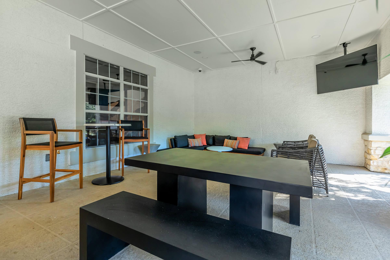
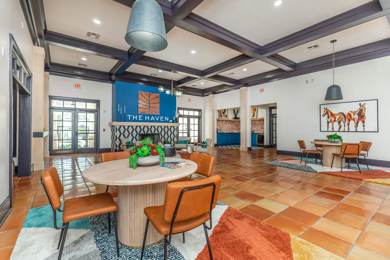
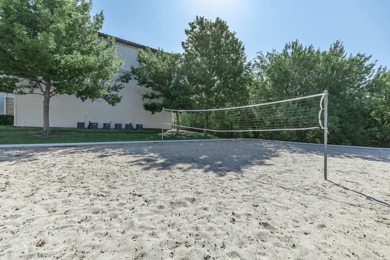
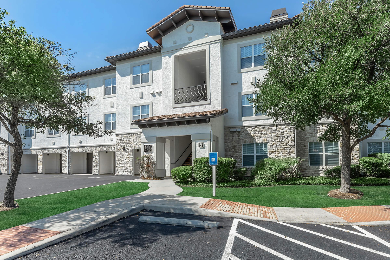
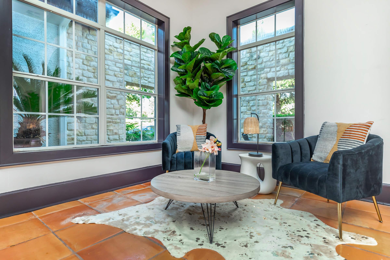
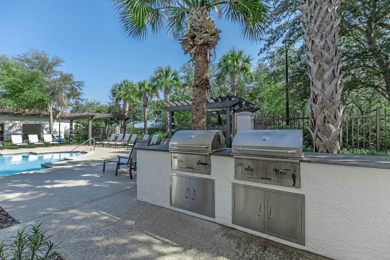
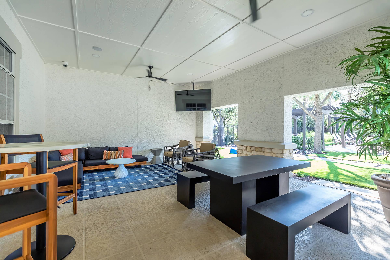

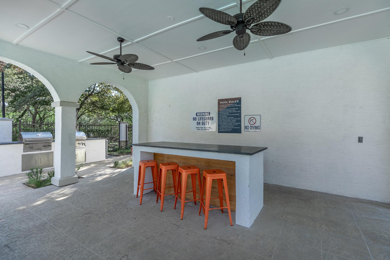
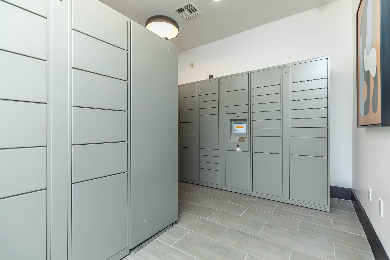
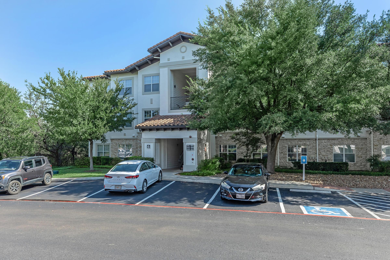
Model



























2 Bed 2 Bath



















Interiors




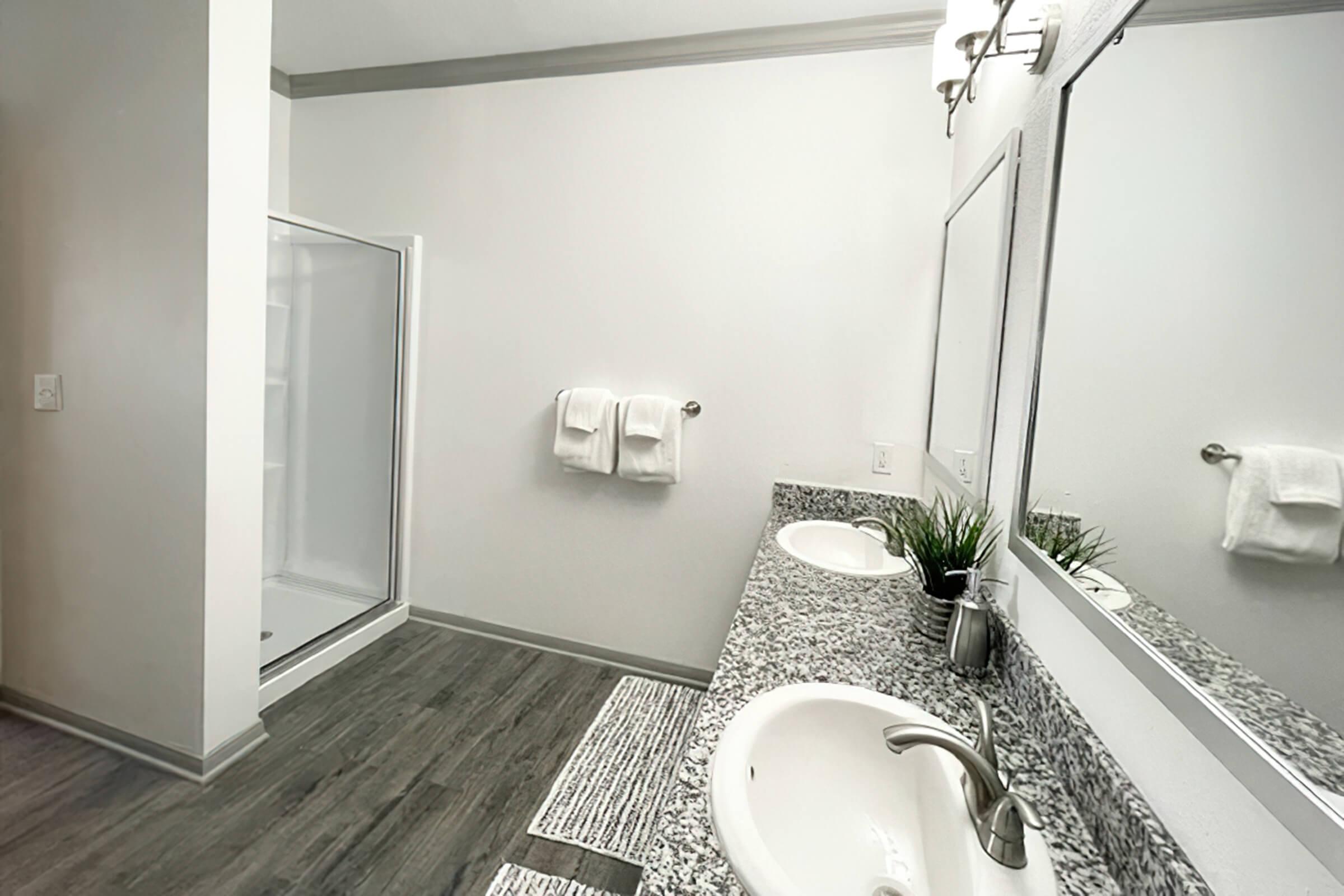


Neighborhood
Points of Interest
The Haven at Westover Hills
Located 9914 W Military Dr. San Antonio, TX 78251Amusement Park
Bank
Cafes, Restaurants & Bars
Cinema
Coffee Shop
Elementary School
Entertainment
Fitness Center
Grocery Store
High School
Mass Transit
Middle School
Outdoor Recreation
Park
Parks & Recreation
Post Office
Restaurant
Salons
Shopping
Shopping Center
Contact Us
Come in
and say hi
9914 W Military Dr.
San Antonio,
TX
78251
Phone Number:
210-972-5564
TTY: 711
Office Hours
Monday through Friday 8:30 AM to 5:30 PM. Saturday 10:00 AM to 5:00 PM.